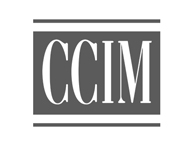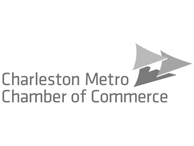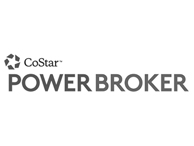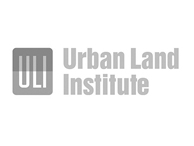Completed in 2007, this building features a wet sprinkler system and is constructed with precast concrete, equipped with insulated glass storefronts. Suite A consists of 14,043 square feet, including approximately 6,937 square feet of Class A office space, with the remaining 7,106 square feet designated as warehouse space, which is accessible with four drive-in doors. The warehouse space is fully conditioned with 3 phase power, sprinkler and four 10x12 roll-up doors. The site provides 65 dedicated parking spaces and full truck access at the rear. Estimated taxes, insurance, and common area maintenance are $6.10 psf, annually.




