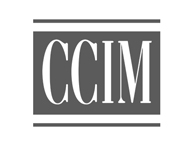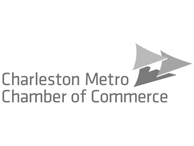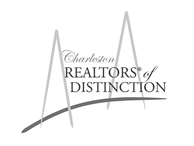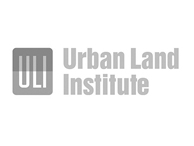Welcome to a truly unique opportunity in the heart of North Charleston''s Historic Main Street Commercial District. This newly renovated, warehouse-style property offers 8,389 square feet of versatile commercial space, divided into four individual suites. Each suite features concrete floors (epoxy optional), 10'' insulted roll-up garage doors, and direct access to a 20-car parking lot (including one ADA-compliant space).For added security, an electronic gate and surveillance cameras will be installed.Each climate-controlled suite includes: A private ADA-compliant restroom, New 3-phase power with 200-amp electrical panels, Central gas-powered HVAC, a dedicated mop/utility sink and drinking fountain & decorative accent walls. Originally an automotive shop for over 70 years, this building has been completely rebuilt with new metal siding and solid block-filled demising walls, ensuring durability, sound control, and energy efficiency. Originally an open warehouse, it''s been thoughtfully reimagined into four functional suites ideal for a wide range of business types. Unit A - 2,571sqftUnit B - 1,395sqftUnit C - 2,410sqftUnit D - Unavailable Perfect for service-based operations, such as HVAC companies, electricians, plumbers, auto detailers, any business requiring vehicle or material storage, a team hub, or workshop space with excellent accessibility. Option to combine suites if needed. It''s also an ideal clean slate for photographers, film, gym, yoga, exercise or any business needing a newly renovated well prepared space for their business needs. Located between Rivers and Spruill Avenues in the revitalizing Reynolds Avenue District, you''re just minutes from I-26, Riverfront Park, the Charleston Naval Base, Park Circle, and Downtown Charleston.Don''t miss your chance to be part of a revitalizing commercial hub with character, convenience, and customization potential.




